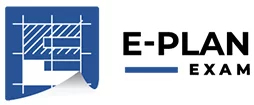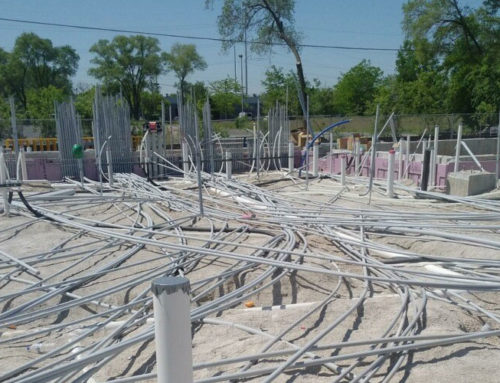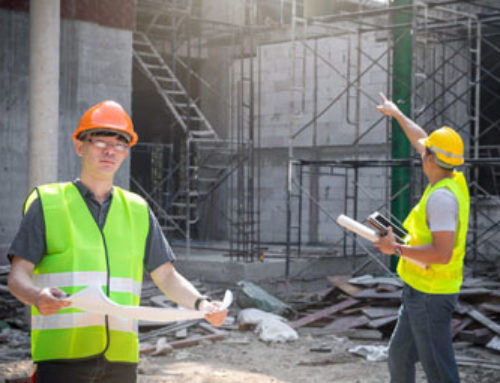Steps Toward a Speedy Plan Review
Our team works tirelessly to deliver the best quality customer service we can. Often we are asked what submitters can do to make their submission process more seamless. Especially as our team works through plans we receive; we see many projects delayed needlessly during the plan review process.
Here are some tips to avoid project delays during your plan review!
General for all Submitters:
- Fully and accurately fill out the plan review application. This is critical to understanding what the structure is that you are working on and what work you are undertaking for that structure.
- Projects in buildings that are larger than 50,000 cubic feet in total volume need a licensed design professional to oversee the project and need to sign and seal the project. Ensure that the title page or each drawing page is stamped and signed by the design professional.
- As the design professional of record overseeing the project, make sure to complete a Certificate of Supervision.
- Submit complete plans. Drawings labeled “Bid documents” or “Not for Construction” cannot be approved.
- Just because items are outside your scope, doesn’t mean that they could have a significant impact to your scope. Items like Kitchen Hoods, Hazardous Material areas like storage areas or Spray Booths, Fire Pump Rooms, MEP penetrations, etc… can have an impact on your project. Regardless of what scope you are undertaking.
Architectural & Structural Building Plans:
- Life Safety Plans are critical. To understand how the structure is compartmentalized, paths for egress are laid out, and where exits are is fundamental to understand how occupants can safely exit the structure and how they are protected in the event of fire.
- Provide structural calculations for structural work. We do check these and want to see how the building will remain standing from such things like if the snow falls or the wind blows from any direction – regardless of size of the structure.
- Provide sufficient detail to verify accessibility compliance including elevations in kitchen/break rooms, toilet rooms, and transaction tops. Make sure your disproportionality worksheet is completed and corelates to the proposed work
- Show capacity calculations to verify egress and plumbing facilities.
- Clarifications in project scope are always appreciated if its not readily apparent.
HVAC Plans:
- Coordinate the structural support needed for the weight of new roof top equipment with the structural engineer. Same for openings as the unsupported edges of the deck may need support.
- Coordinate the location and clearance to combustibles needed for grease hoods and ductwork with the building design. This also extends to the equipment under the hood!
- Make sure to show appropriate fire and/or Smoke dampers where Fire Barriers/Fire Walls/Smoke Barriers are shown on the Plans
- Show the location of fresh air intake and exhaust at the outside of the building to verify code compliance.
- Your equipment that you are locating must be able to be maintained. Make sure that equipment is located in such a manner where it can be removed/replaced as necessary per the International Mechanical Code.
Fire Alarm / Fire Sprinkler Plans:
- Provide hydraulic calculations for the system.
- Provide current water supply data. Make sure to state where and when the last test occurred.
- Make sure to supply all relevant cut sheets – including pump data, pendants, pull stations, alarms, etc…
- On fire alarm and sprinkler plans, make sure to have up to date architectural backgrounds to your plan sets. We need to see means of egress, obstructions, room occupancies, equipment, fire barriers, etc… to ensure coordination.
- Always make sure to talk to your local fire marshal regarding location of fire department connections and other local requirements.
Plumbing Plans:
- Make sure your drawings are complete with plans and isometrics. Make sure pipe sizing and fixture load on each section of piping labels are present. This is true for both water distribution as well as drain and vent systems. This is perhaps one of the items that holds up plumbing plans the most.
- Make sure to have all Water Design Calculations and Worksheets provided. a Complete Water Calculation Worksheet is critical so that we can determine water pipe sizing. If you are in an existing building, you must show existing water demand. This requirement for Water Design Calculations also extends to Storm Water designs.
- Failure to design Hot Water Recirculating systems per IECC Table 404.5.1 for all public hand washing stations and public lavatories especially out of state designers who may not be aware the State of Wisconsin now requires compliance to this code
- Have a complete specification breakdown of all fixtures and equipment selections for your project.
- Grease Interceptors. Make sure to provide them where they are required and provide design calculations for them.




